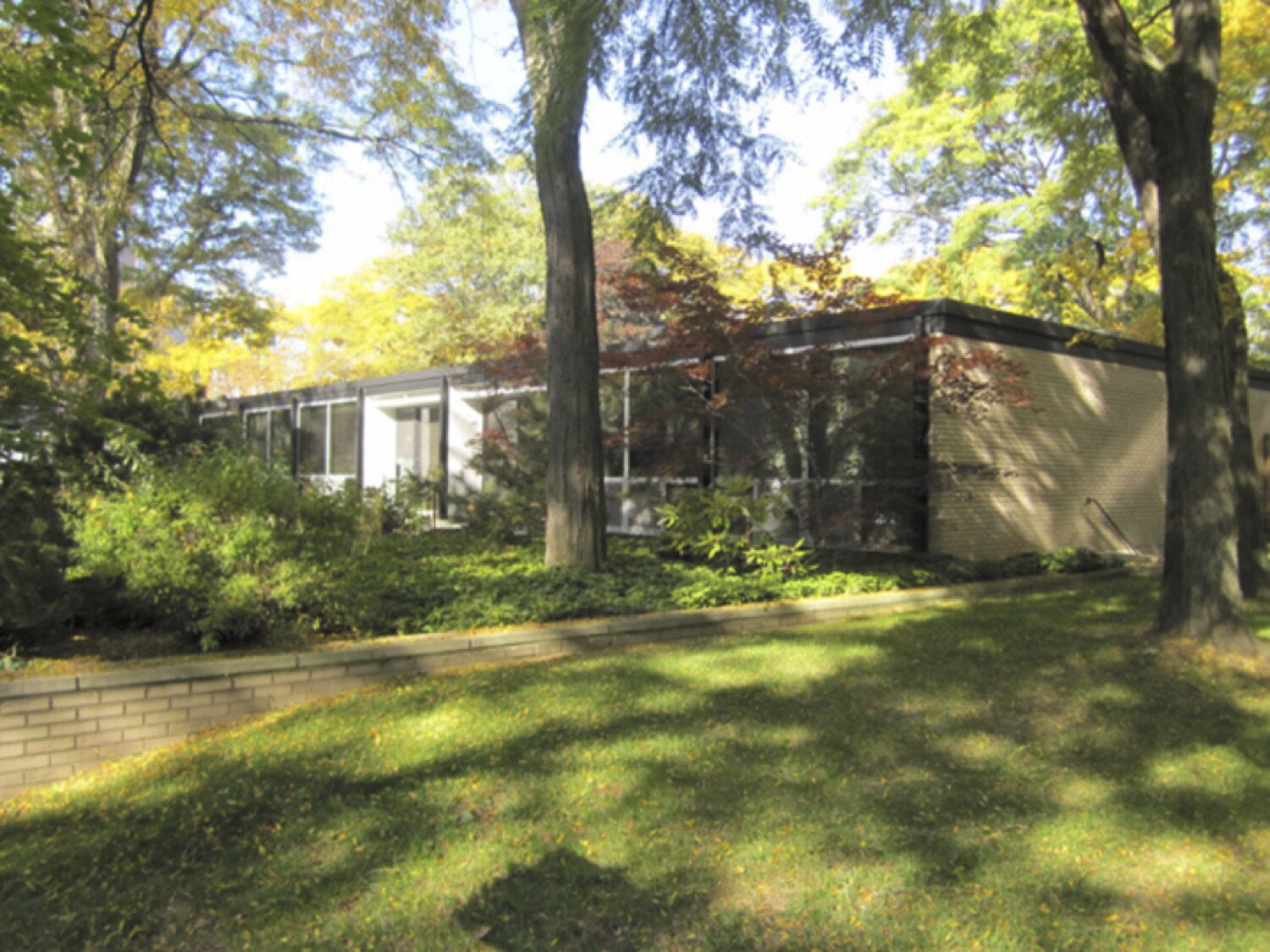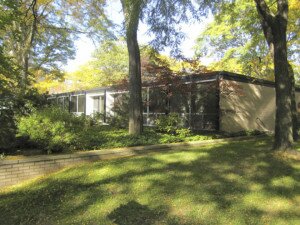
 Lafayette Park was planned as a large, post-war, modernist housing development. Urban planner Ludwig Hilberseimer collaborated with architect Ludwig Mies van der Rohe and landscape architect Alfred Caldwell.
Lafayette Park was planned as a large, post-war, modernist housing development. Urban planner Ludwig Hilberseimer collaborated with architect Ludwig Mies van der Rohe and landscape architect Alfred Caldwell.
Lafayette Park is the outcome of an urban renewal effort that began in 1946. The city of Detroit developed a plan to acquire and clear the land and resell it to developers who would build low- and middle-income housing.
In 1954, at the urging of Walter Reuther, then president of the UAW, the city turned the project over to a citizens’ committee. Composed of representatives from commerce, labor, and industry, the Citizen’s Redevelopment Corporation was determined to create a residential community of the highest design and construction standards.
Constructed between 1956 and 1959, Lafayette Park contains the world’s largest collection of buildings by Mies van der Rohe. It is a rare and remarkable example of the Bauhaus vision of residential living and a unique collaboration among Mies van der Rohe, Ludwig Hilberseimer, and Alfred Caldwell. The neighborhood is listed on the National Register of Historic Places as the Mies van der Rohe Historic District. The district is comprised of four components: The Plaisance, The Pavillion, The East and West Towers, and the privately owned Town and Court Houses.